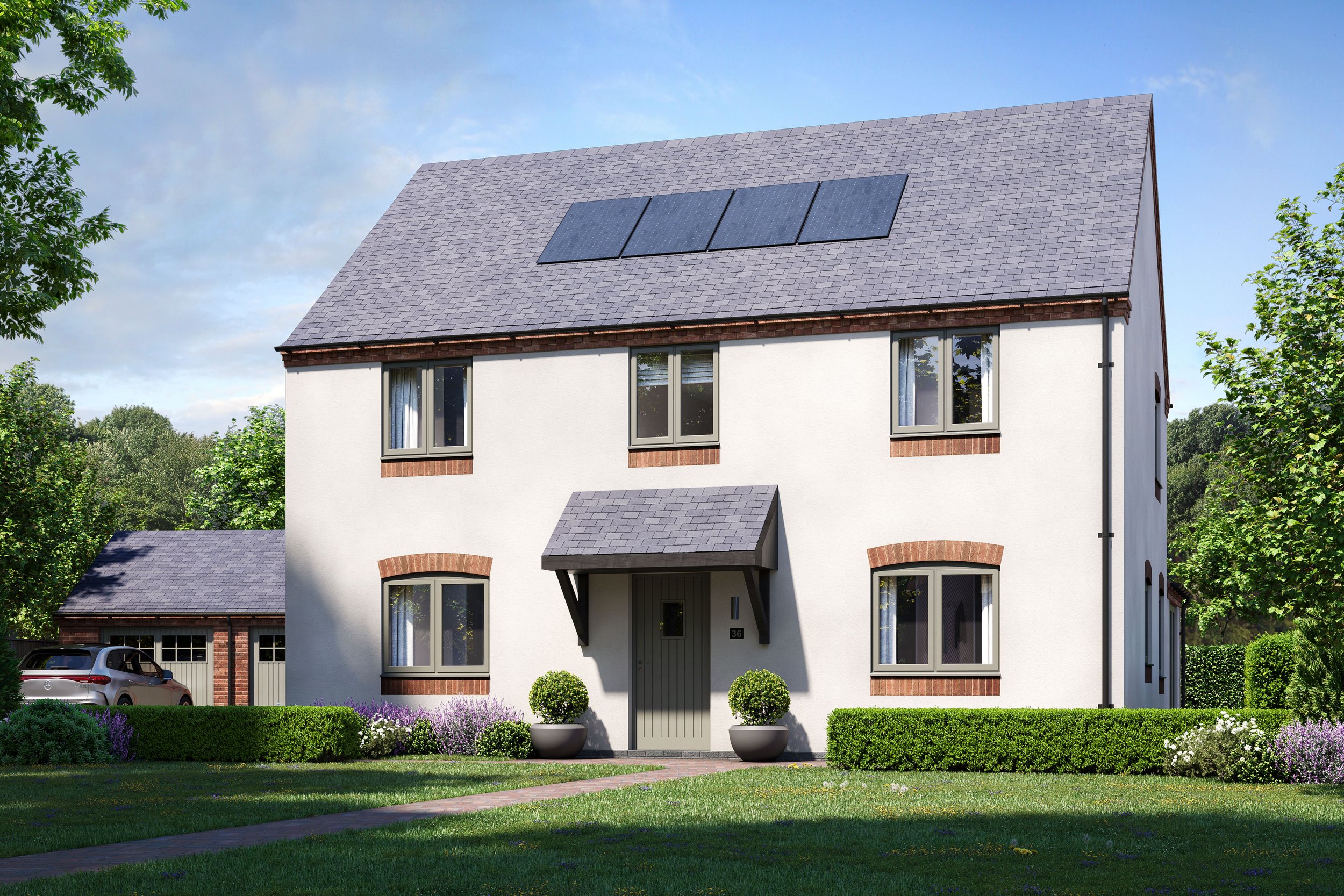
Lodge Court
Our first phase, Lodge Court, comes with the release of three individual conversions within "Easthorpe Lodge" alongside two spacious 4-bedroom family homes.
The impressive Easthorpe Lodge building creates the setting for Lodge Court. This beautiful period property is undergoing a thoughtful renovation which will provide three well proportioned, efficient conversions, which retain elements of their original character but tastefully combined with the benefits of contemporary living.
The Lodge building itself has been re-designed and enhanced to modern insulation standards, designed with open-plan living and dining areas, paired with stylish, fully equipped kitchens. These homes deliver the perfect balance of elegance and practicality, ideal for those seeking a relaxed, low-maintenance lifestyle.
Scheduled for completion in late Spring 2025
Easthorpe Lodge features three beautifully converted 3-bedroom properties.
Plot 37: 3-bedroom, 2-storey home, £435,000
Plot 38: 3-bedroom, 2-storey home, £550,000
Plot 39: 3-bedroom, 2-storey home, £525,000
Key Features
Central heating system with radiators installed on both ground and first floors
Premium appliances paired with modern kitchens and sanitary ware
High-quality double-glazed windows for improved energy performance
Beautifully landscaped setting with private gardens and spacious communal grounds
Retains key architectural elements that highlight the building’s original character
Ideal for those seeking a relaxed, low-maintenance lifestyle
4-Bedroom New Builds
Lodge Court also gives access to two large 4-bedroom family homes.
These contemporary designed homes have large gardens and open plan living areas alongside being constructed to a very high energy and environmental performance standard called the AECB standard. This standard goes beyond the current building regulations, reducing the energy requirement to run your home.
Scheduled for completion in late Spring 2025
Plot 35: 4-bedroom family home, £575,000
Plot 36: 4-bedroom family home, £585,000
Please note, all images are for guidance only and give an indication of the proposed finishes but may not represent exactly the completed product. Internal images are taken from Gusto Homes but may not show the same room size or configuration as the proposed plots at Easthorpe Green. Exterior elevation images are computer generated and are for guidance only but are indicative of each design.
Key Features
Air source heat pump system with integrated hot water cylinder & solar power diverter
Enhanced floor, wall, and roof insulation for improved energy efficiency
High-performance triple-glazed windows for energy efficiency
Bespoke design ensuring enhanced air tightness through precise detailing & quality control
Solar panels mounted on the roof for sustainable energy generation
Energy-efficient appliances, with enhanced kitchens and sanitary ware
Underfloor heating installed throughout the ground floor for added comfort




























































